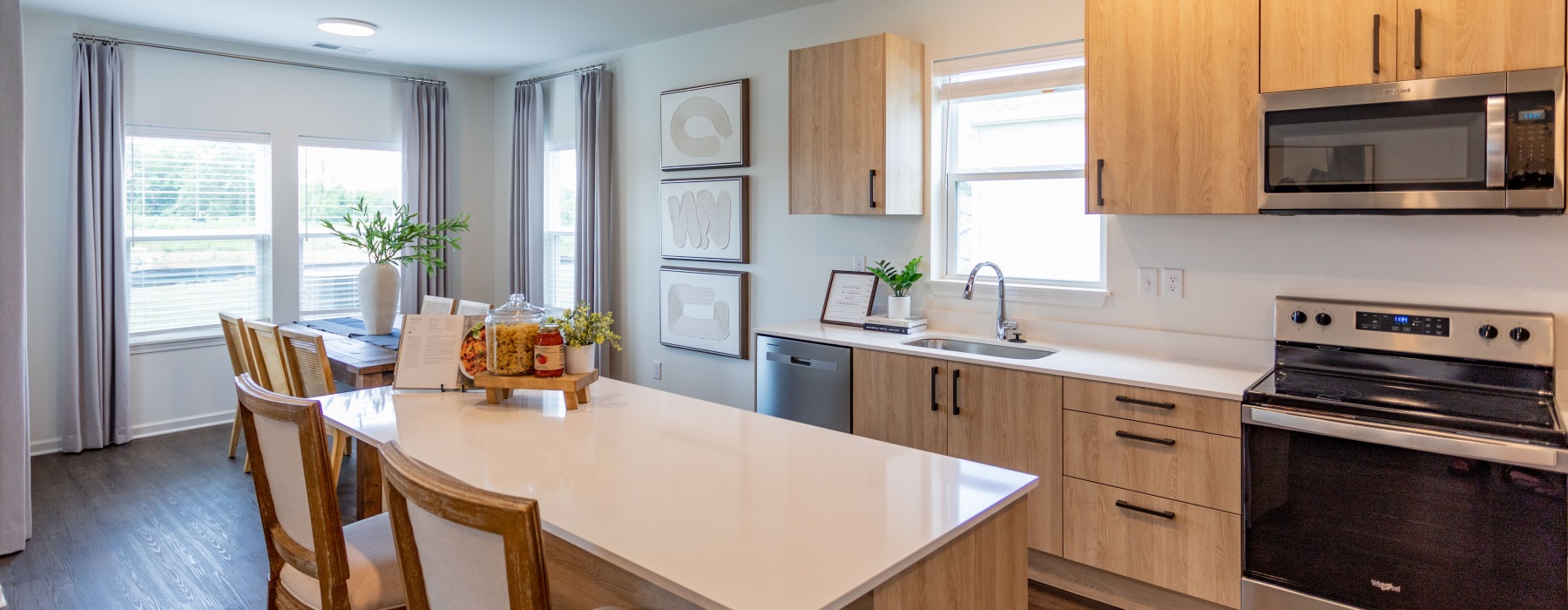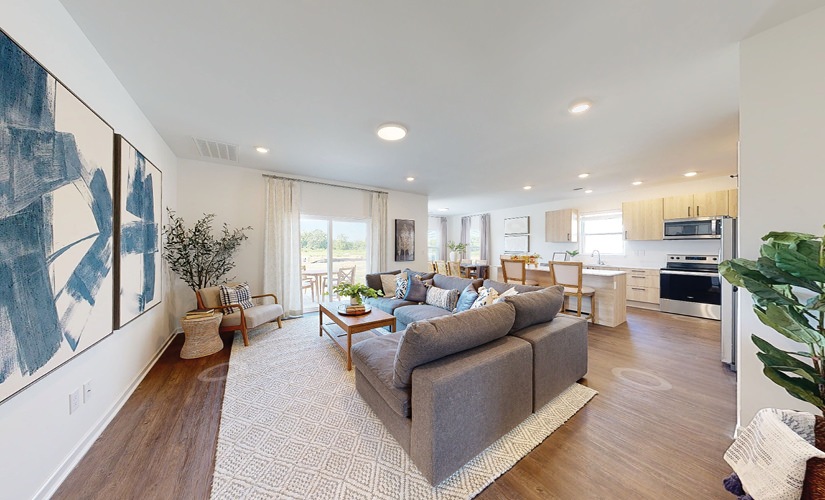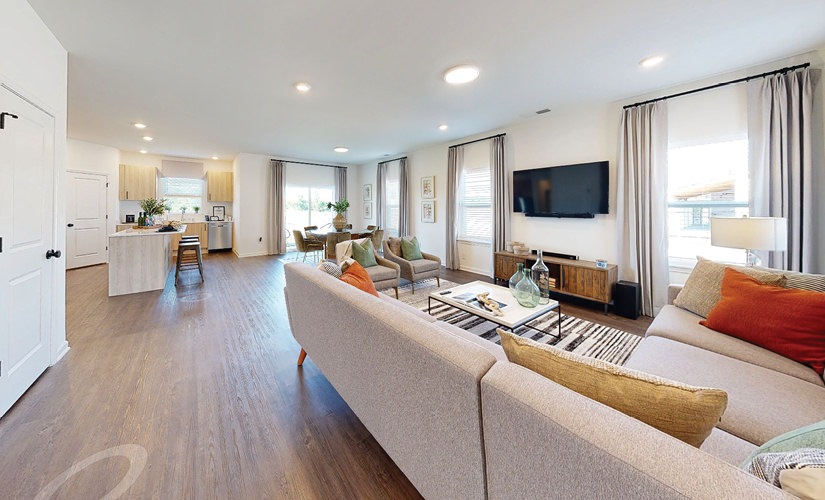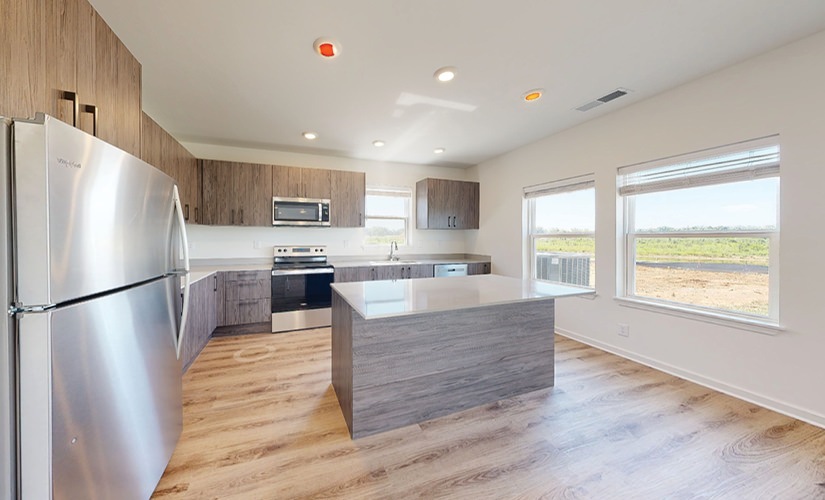×
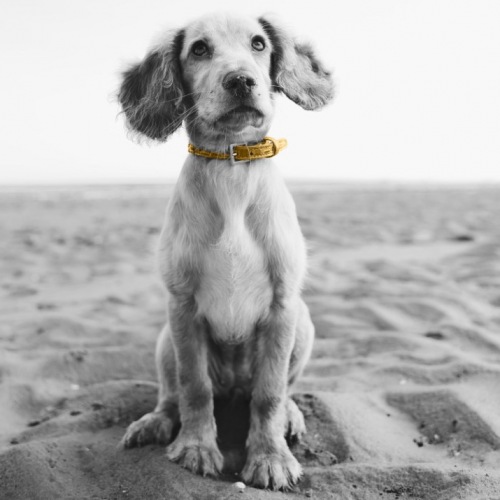

Pet Policy
We welcome 3 pets per home!
- One-time pet fee: $500 (non-refundable) for the first pet
- $250 for the second pet
- Pet rent is $30-$60 per month (per screening results)
- Screening via petscreening.com required
- Weight limit of 75 pounds per pet (full maturity)
- Pet waste pick-up violations are in place
Your community values your extended furry family members. To keep our community as safe as possible, we must restrict certain breeds of dogs. Should you have any questions or need to see the list of not permitted breeds, please contact your Management Team.
- One-time pet fee: $500 (non-refundable) for the first pet
- $250 for the second pet
- Pet rent is $30-$60 per month (per screening results)
- Screening via petscreening.com required
- Weight limit of 75 pounds per pet (full maturity)
- Pet waste pick-up violations are in place
Your community values your extended furry family members. To keep our community as safe as possible, we must restrict certain breeds of dogs. Should you have any questions or need to see the list of not permitted breeds, please contact your Management Team.
